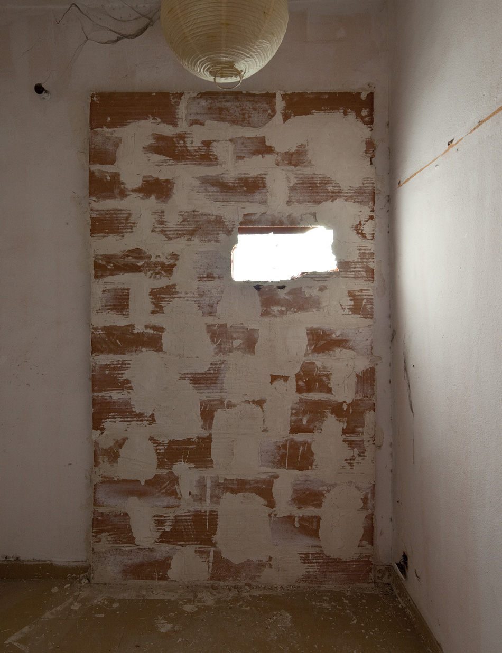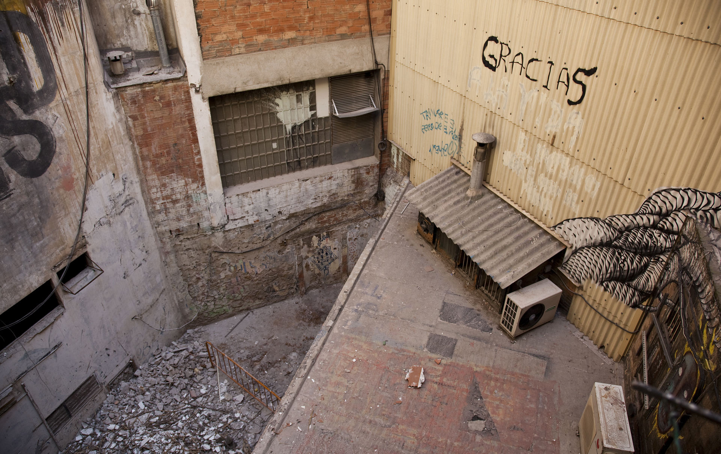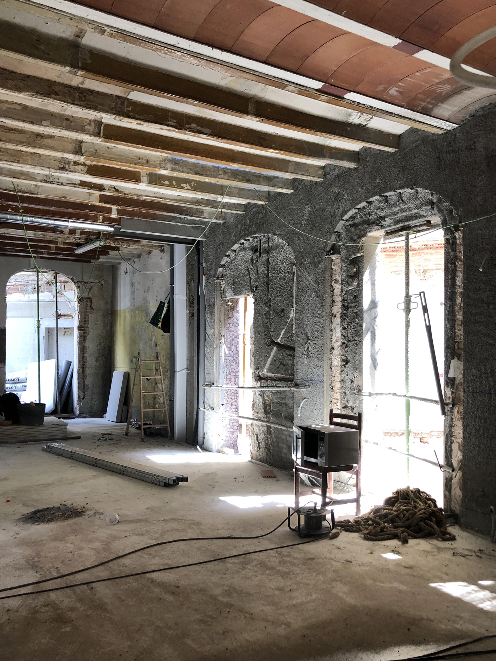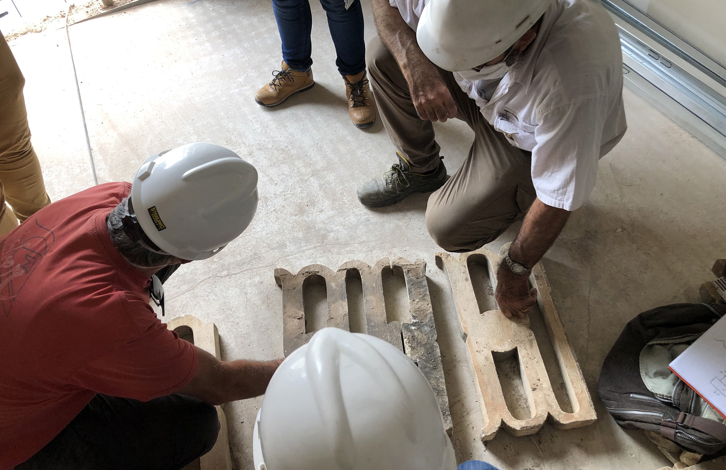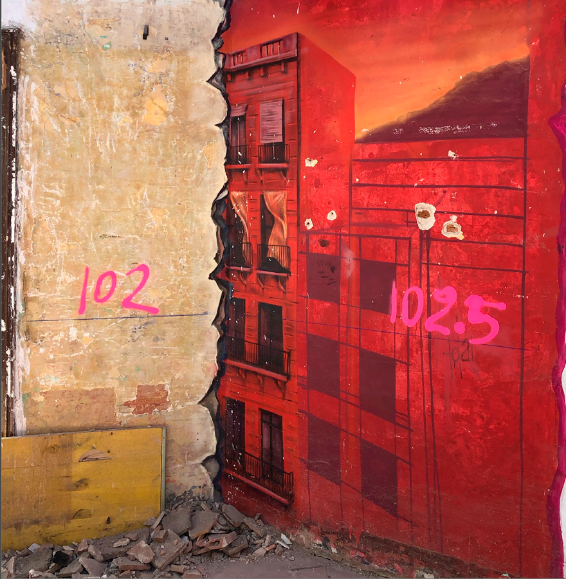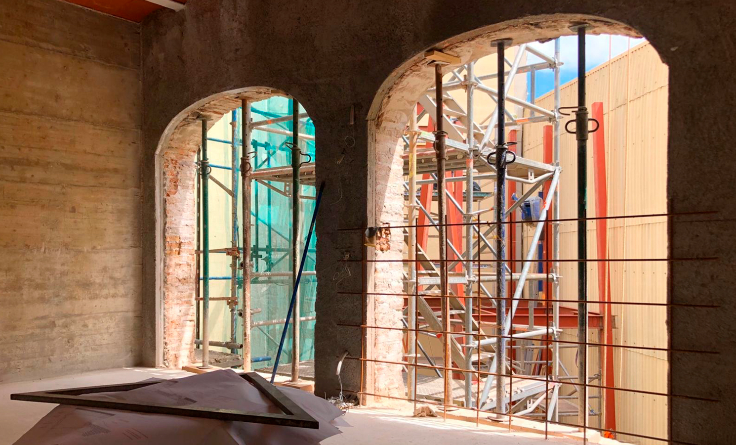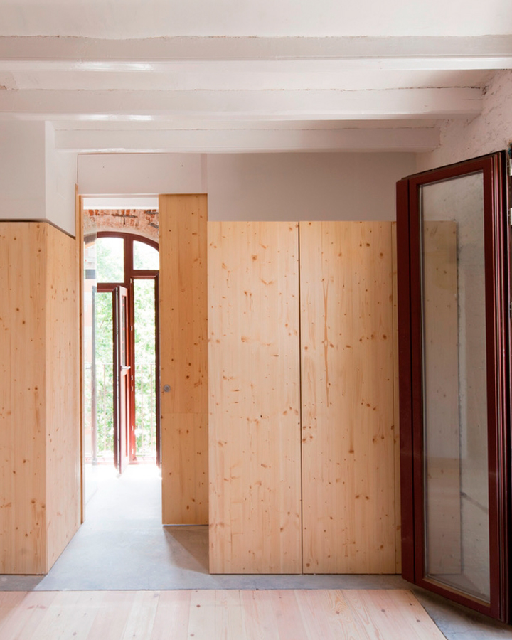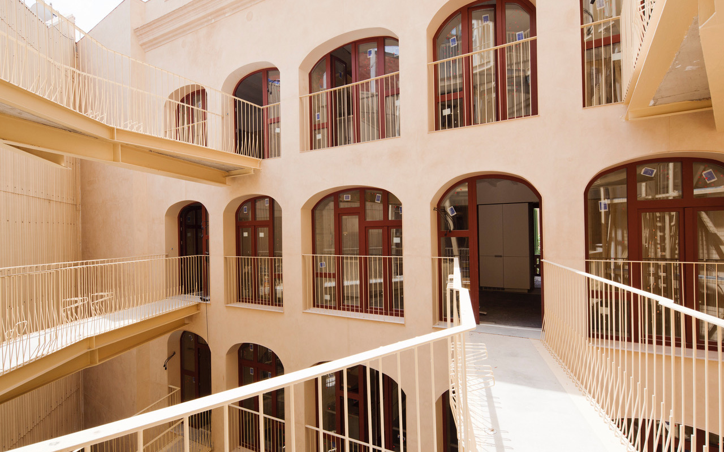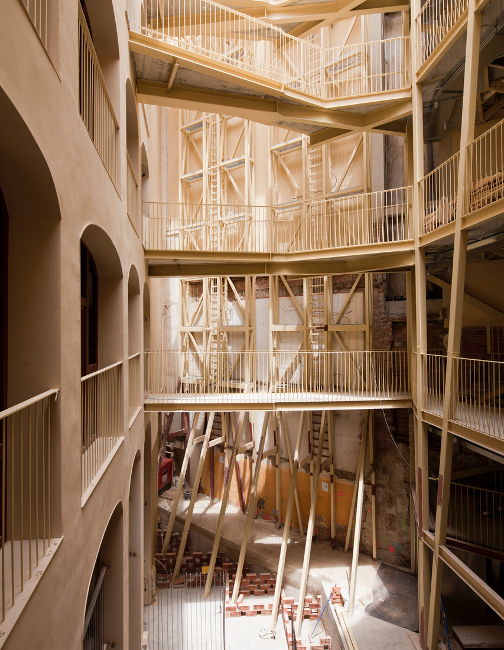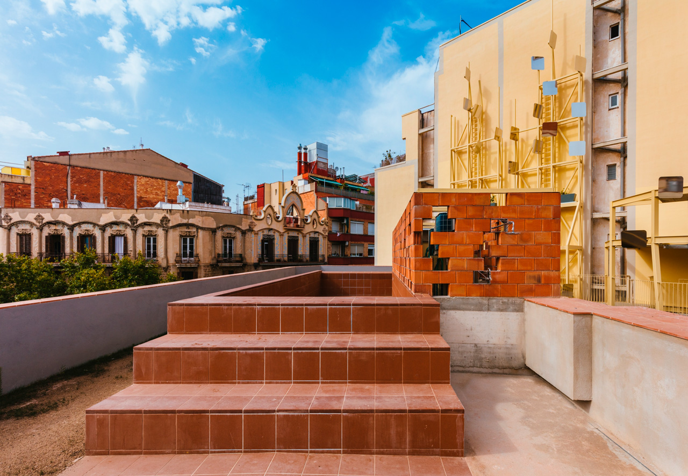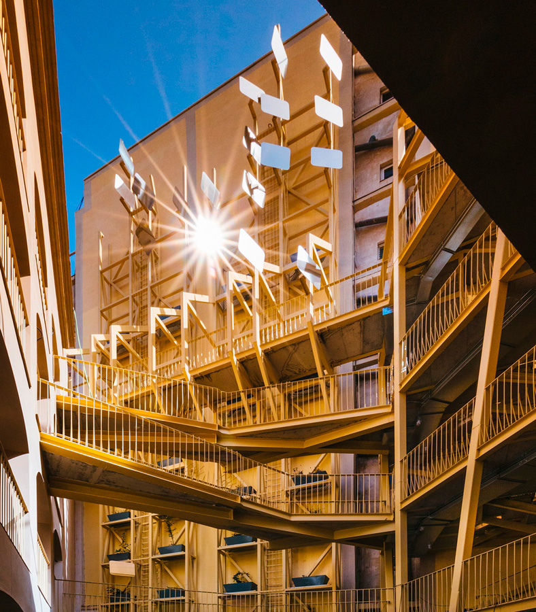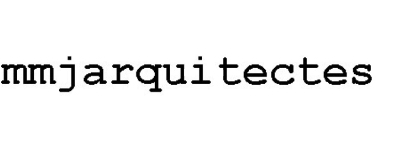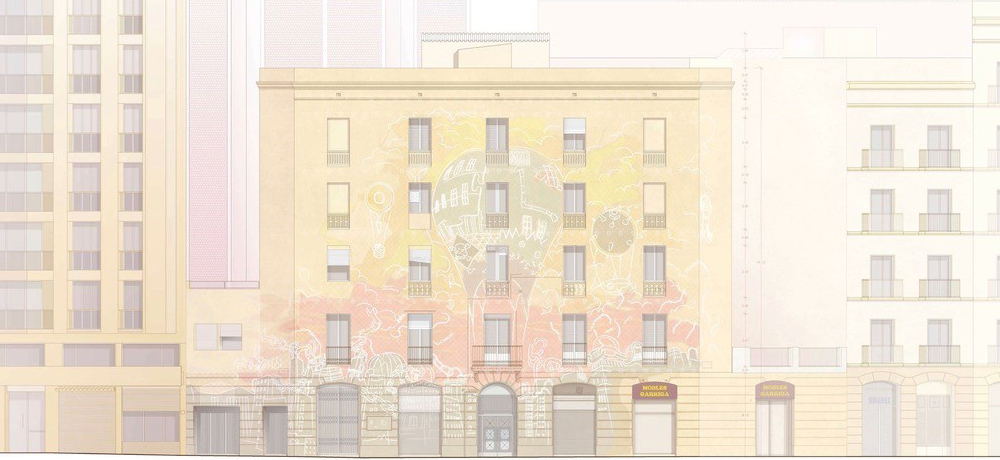
The Project
The recovery of a derelict building
The restoration project was designed by Ángel Borrego Cubero.
When the owner and their team took on La Carbonería, they found a building in a highly deteriorated condition. The façades and roof were in an advanced state of decay owing to the numerous alterations that had been poorly implemented, and the cumulative effects of weather and lack of care. The building’s inner courtyard had been partly infilled with small extensions, whilst the original flights of stairs leading to the dwellings had been demolished. The large openings on the fourth façade, facing the old Camino de Ronda, had been bricked up and modified to accommodate kitchen and bathroom windows. The original design of the building had been completely obscured and diminished.


